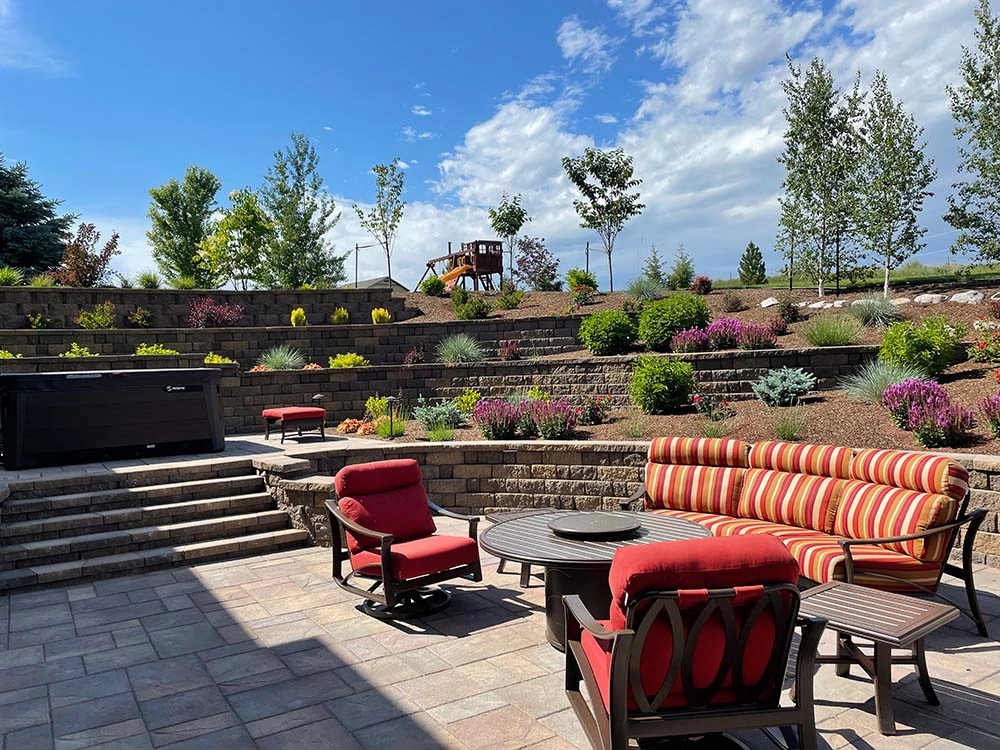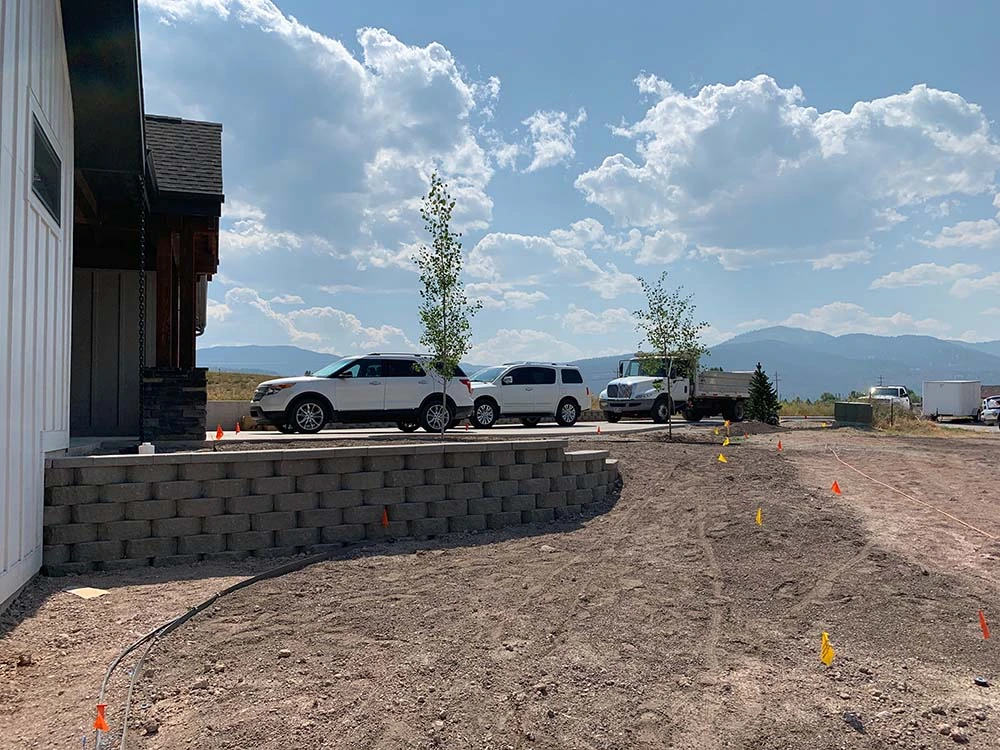What is a retaining wall?
A retaining wall is a structure that retains or holds back soil. It’s purpose, at least in residential applications, is generally to create a flat area above or below the wall to make the space more use-able by pedestrians and/or automobiles. They can be made from pressure treated wood, boulders, tires, or most commonly, precast concrete block or formed in place concrete slabs. When properly designed and installed, a retaining wall should have a lifespan of at least 30 years (most manufacturer’s warranty on their block), if not much longer. Proper design includes picking the right materials for the application, designing for soil conditions and load, and ensuring your wall will drain correctly.
Why are so many retaining walls in Missoula falling over?
Missoula is riddled with failing retaining walls. All one has to do is take a drive through the South Hills or Miller Creek to see this. It’s generally a combination of factors that lead to such widespread failure of walls around here, though in my experience in this valley, it’s generally only one reason: 9 out of 10 walls I’ve removed to rebuild have had improper or non-existent drainage systems in place. All the installers I know are pretty good, and I know my crew knows what’s up, so all I can conclude is that there must have been a rash of bad installers in Missoula in the 70’s and 80’s. Time and gravity tend to take their tolls as well.
The photo below shows a retaining wall we were contacted to rebuild a few years ago. A number of things are causing this less-than-10-years-old wall to fail, but it all comes back to the drainage. To begin with, the block used for the wall was the wrong block – it simply wasn’t big enough for the job in it’s current configuration. We were able to reuse the block, but had to add structural reinforcement. The weight of the deck resting on the backfill behind the wall may have contributed – if you look closely you’ll see that the posts supporting the deck aren’t plumb – they appear to be leaning towards the house, which means the bottom of the posts are moving away from the house and towards the wall, essentially falling over the edge as the wall and the soil behind it moves. The biggest problem with the retaining wall, however, was the hydrostatic pressure behind the wall, pushing out. Yes, you guessed it – that’s water, from a lack of drainage.
How to build a retaining wall the right way.
A retaining wall is only as good as the foundation it sits on. A proper foundation means that you’ve removed all organic material, all top soil, and dug deep enough for a least one buried course of block (or whatever material you choose – for this, we’ll assume you’re building with block), your base material, and gravel used for leveling. While you’ve got the excavator out, go ahead and dig a minimum of 18″ behind the wall to make room for your drainage material.
This photo doesn’t show the base course (some things are proprietary :), but you’ll get the idea. At this point, we have installed the compacted base materials, and using our crushed rock to level the blocks, installed the base course. The pipe you see behind the wall is a perforated drain pipe used used to collect and carry water away from the base of the wall. It’s daylighted out through the wall, right where the wall turns to the left in this photo. The soil behind the old wall was so unstable we could only remove one course at a time and build our new wall up in front of it, slowly, for safety’s sake.
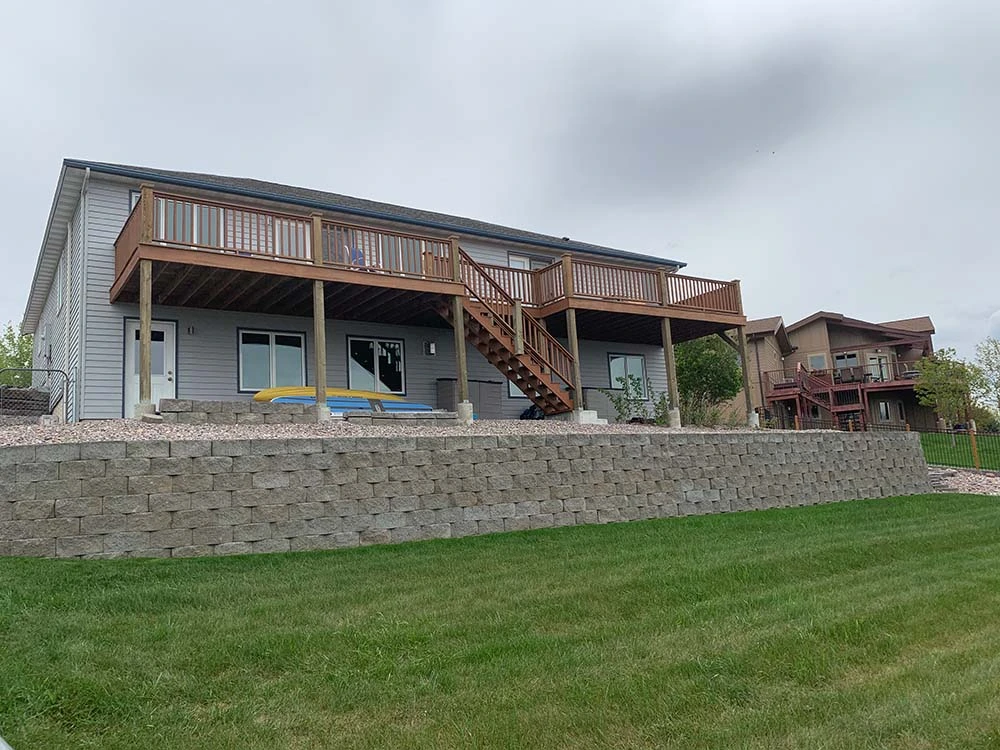
The next photo shows how we were able to re-use the block-too-small for this project: geogrid. Geogrid is a synthetic structural reinforcing material which gets sandwiched between courses of block, effectively strengthening the wall and helping to tie it into the hillside by gravity. Crushed rock was used as a backfill material to facilitate proper drainage behind the wall. The depth (or thickness) of the rock backfill is approximately 2/3 the height of the wall, or about 4 feet in this case. Often, you’ll see a geotextile fabric used as a barrier between the native soil and the drainage rock. In this particular case, fabric was not needed because of the depth of the backfill and the lack of regular watering the site receives. If your wall sits below an irrigated site, this is recommended to prevent wet soil from filtering into the rock over time and clogging up your drainage system.
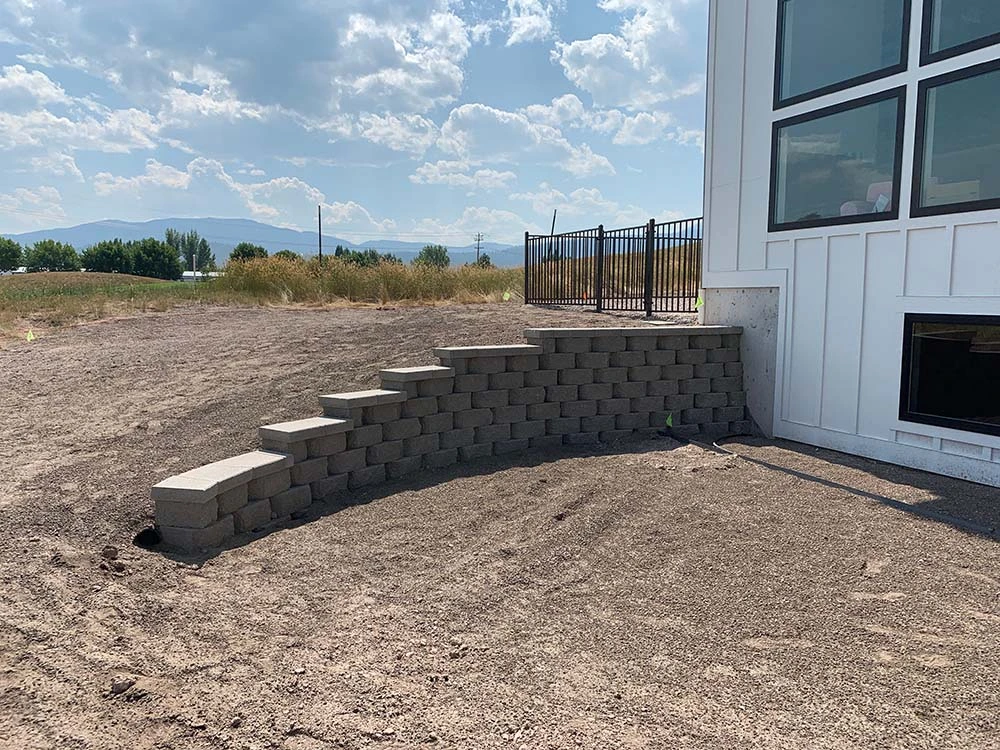
Here is a shot of the completed wall, nice and level. After we finished up, a crew from Straight Edge Construction (thanks Jim!) came in and poured new deck footings and corrected the deck issues. Between the drainage measures and the structural reinforcements, this wall should last for many years!
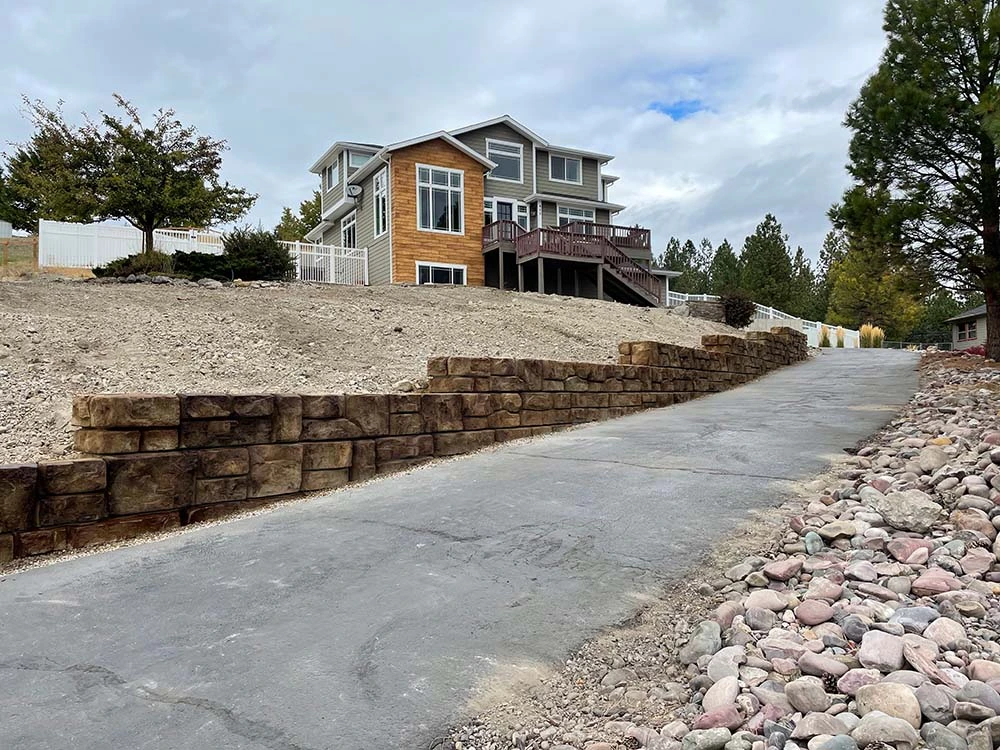
Examples of other retaining wall using different materials.
Here’s a series of retaining walls used to create a terracing effect:
